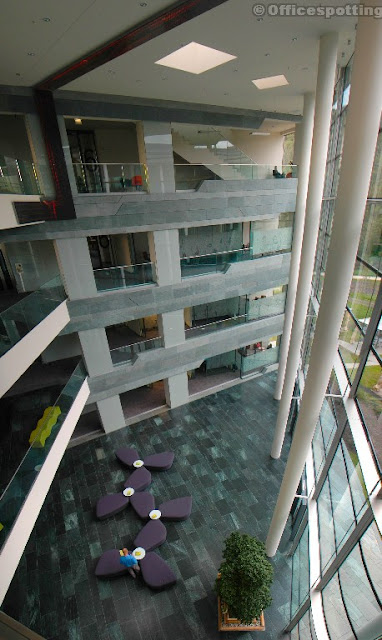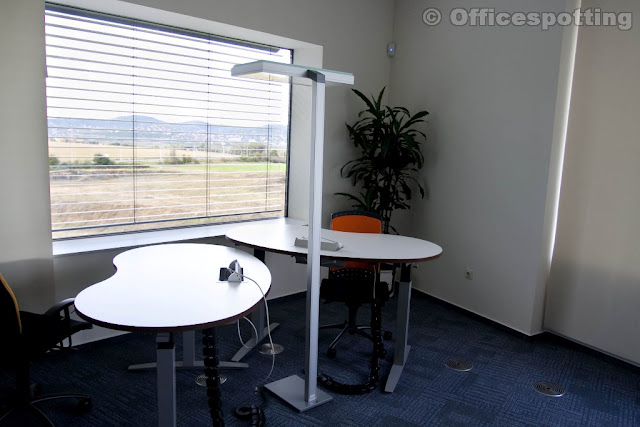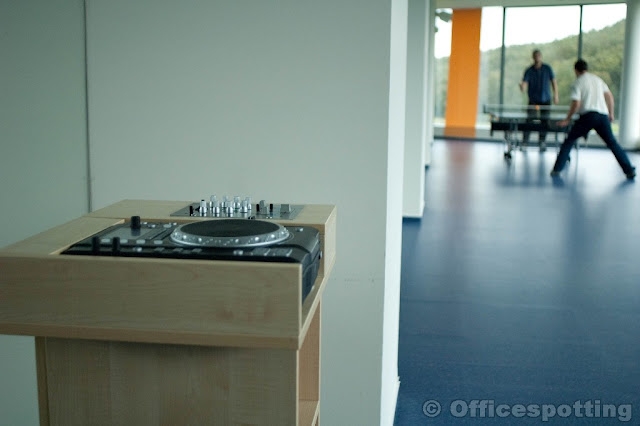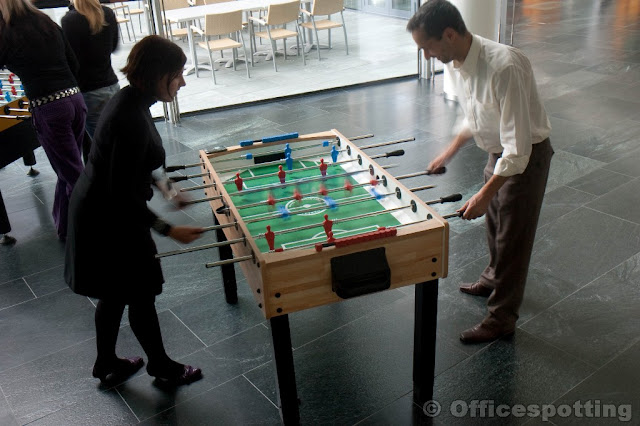Company: Telenor
Company profile: Telecommunications
Office Building: Telenor headquarters
The Telenor headquarters was the first office building we had to drive to. Obviously, we’ve heard much about the building previously: that various environmental principles were considered during construction and that everything is very smooth and modern; but we had to see this with out own eyes (and lenses).
Eszter Badics (Social Media Expert) showed us around, along Rédei Zsófia Finance-Facility Management Representative and Richárd Halmay Environmental Manager. As we walked through the building, our trio of hosts constantly spoke of the design and details of the building, leading us to guess this isn’t their first time. In fact, this is the first office we visited where we weren’t in the entirely exclusive position of mere civilians being showed the workspace. Telenor strives to inform the public of the building and it’s many features, thereby passing along its company values. A few times a year they hold open days, when the public can enter the building, and are given guided access to most areas.
We inquired what it’s like to travel to work daily to Törökbálint, but were told that this is not a concern. On the one hand, prior to the move one year ago the headquarters was situated in Budaörs, thus anyone who drove a car wouldn’t have to make any significant changes to their route; on the other hand, the company bus leaving from Kosztolányi Square now runs about 3 minutes longer to reach the new location. Having said this, the company is aware that they occupy somewhat of a secluded area, but this is another field where they show their flexibility, inasmuch as they allow for certain periods of absence during work hours. Although the building’s cafeteria surely enjoys its monopoly.
Fresh air supply in the building is exceedingly good. While in most office buildings, access to fresh air often leaves much room for improvement, here the amount and quality of air is well above sufficient. Except for the temperature, we felt as though taking a stroll outdoors.
The beautifully design staircase was attributed a central role, and surrounding this are bridges and columns spanning multiple floors. From this central arrangement extend the different branches of the building, each of which contain a so-called unit. An interesting LED array can be seen on the walls and ceilings, which change color according to the time of day, and also project shadow patterns in realtime which are inputted from webcams nearby – thus the LED projects the shadow of a person strolling in a different section of the building, creating a vibrant, lively atmosphere.
Hotdesking: everyone’s heard of it, and most are suspicious of it. For those of you who don’t know what hotdesking is, it’s a concept new to Hungary, wherein your seating changes dynamically according to team projects or simply where you want to sit. Everything is mobile – what you bring with you, you take with you at day’s end. This technique is perfect for both handling strings of projects within a team, as well as always having a different and new view on your work environment and colleagues.
To show you an example of this Scandinavian company’s frame of mind:the CEO’s desk is no different than any other employee’s desk. Although he did choose to occupy that desk full time, it’s in the same open-space layout as any division, and is the same distance from the next one, just like any other colleague’s. Of course, to a certain extent any employee can choose permanent desk locations, but not many feel the need to. There are no seperate rooms for any one person or department, but there are many meeting rooms available to accomodate business meetings, discussions or private matters.
The building consists of 6 floors, although due to differences in terrain at the two main sides, the reception area is actually located on the third floor. As mentioned previously, the upper part contains branched out open-space areas for the departments, and the lower areas contain most meeting rooms, as well as a recreational area with – this is a Scandinavian company after all – a sauna in both the men’s and women’s changing rooms. All areas mentioned have exquisite access to natural light.
The desks and lighting were chosen to be both the most flexible and healthy solutions possible. On each table, two small buttons control its elevation – and not just for comfortable elbow height – these tables can be brought to standing height, allowing you to work standing right up.
The green aspects of the building cannot be ignored, as these accurately mirror the Northern mother company’s value system. The building employs the country’s largest geothermal heatpumps, extracting energy from 100 meters below the ground. Due to the amount of energy saved, the rate of return on the investment into these pumps is about 7-8 years. The 168 m2 solar panel array accounts for hot water supply to the building..
Green solutions abound at the employee end as well. Selective waste disposal and the fact that there are no work stations in the building that don’t receive plentiful natural light show that Telenor cares about its employees.
So what’s missing from the building? A bit of cheeriness and warmth. Some pictures on the wall, perhaps a few more plants, the occasional jovial slogen imprited here and there, which makes you smile. Of course, this is a very comfortable and liveable building; the architect did everything – from technical to design elements – to make sure it is a pleasant work
environment. All that remains is for Telenor employees to feel at home, and for them to be the ones to fill the house with smiles and warmth.
Additional photos:




















No comments:
Post a Comment