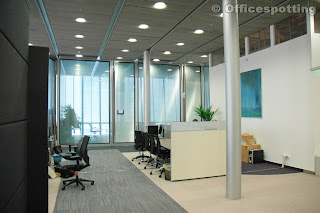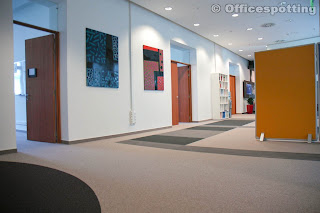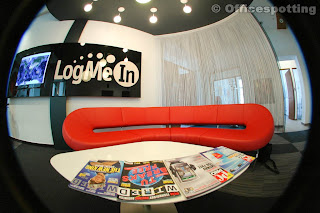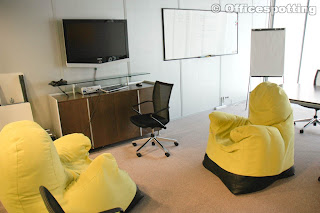Tenant profile: IT development, programming
Office Building: Andrássy Palace
Interior Design: Europa Design
In the end, from all the possibilities Andrássy Palace won out, as it is shamelessly close to Deák Square and is also located on Budapest’s most elegant street. Being an IT company, it is somewhat suspicious as to what the company is doing in a 19. Century building, which has quite a conservative feel to it. Looking into the neighboring street, we can immediately see the answer – the office building is in fact comprised of two buildings, with the Paulay Ede Street wing having been constructed during the 90s in a modern (perhaps too much so) style. It can also be seen that the interior of the building has undergone major changes as well: if we look up in the interior atrium and see Grey’s office space, which also echoes of creativity, we no longer doubt the decision to move here for a bit. (It is in Grey’s office space that the whale-meeting room can be found, which in itself is reason enough for us to go knocking on their door sometime in the future to spot their office for a post).
Europa Design was asked to carry out the interior design of the two floor, 2500 square meter space, as per specifications to the company’s image and special requests.
Due to the nature of the building, LogMeIn’s space is also well divided into two seperate parts. The reception, management, kitchen and lunchroom are located in the old building, while the majority of development as well as the meeting rooms (divided with large rotating doors) are located in the modern part of the building.
I assume guests and clients are received only in the old building. It’s not as if any part of the building is not presentable, but the areas located in the new building are markedly dark, which is likely an advantage for programmers rather than a drawback. In the old building interior, elegance permeats the spaces: white walls, beautiful paintings, bright spaces, modern furniture.
As we walked down the hallway, I noticed the multitide of contemporary paintings on the walls all over the office. In my experience, usually only monetary institutions and legal offices spend on decorating with paintings, especially in such large quantity. That’s when Tamás Kovács, managing director of the company, revealed the trick: the paintings are leased from an art gallery. I don’t think I need to elaborate that this is the best possible solution for all parties involved.
When searching for their new office space, one of the requests was a place for cyclists to be able to store their bikes. Well, the cyclists are surely happy with their new work environment, as they have a seperate room beautifully painted blue to store their rides, as well as a shower and changing room adjacent.
To finish off, one can see that LogMeIn has made the right decisions in choosing their office space, and has created an environment worthy of any professional company. The location was an excellent decision, as was the allocation of resources shifted to create a high quality office interior. The end result is a well usable and enjoyable office, which can be expected to serve as LogMeIn’s home for quite some time.

















No comments:
Post a Comment