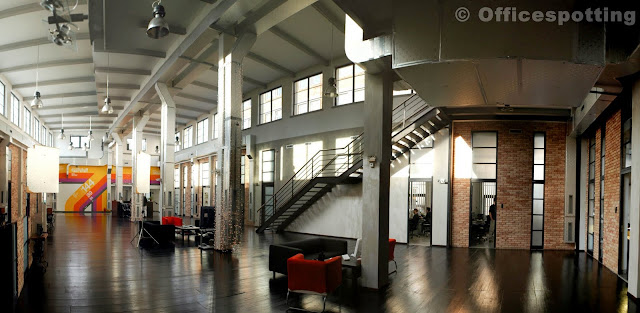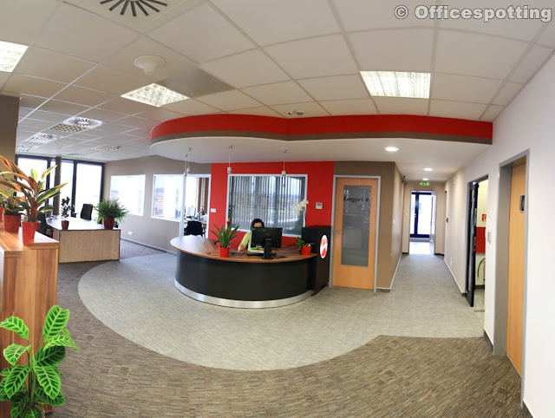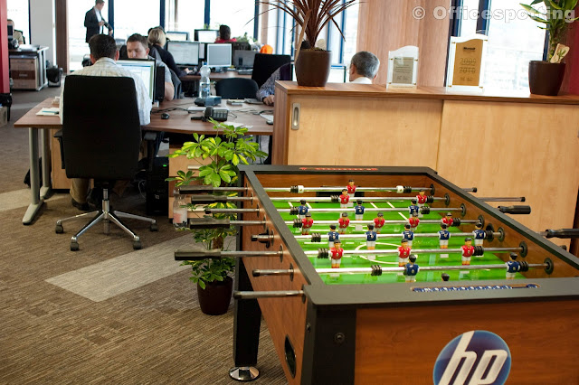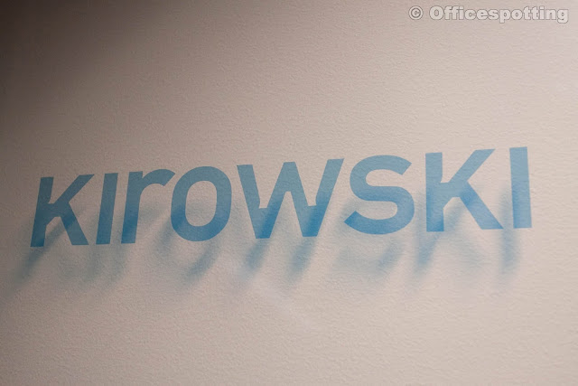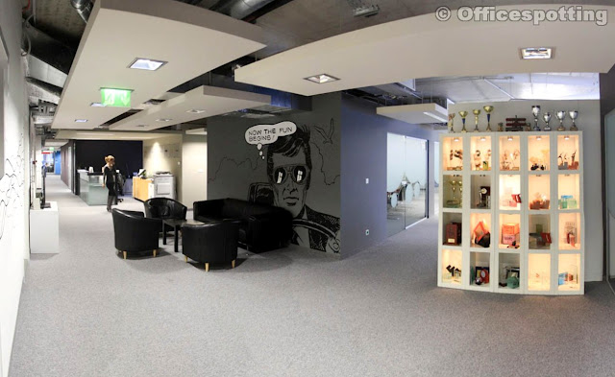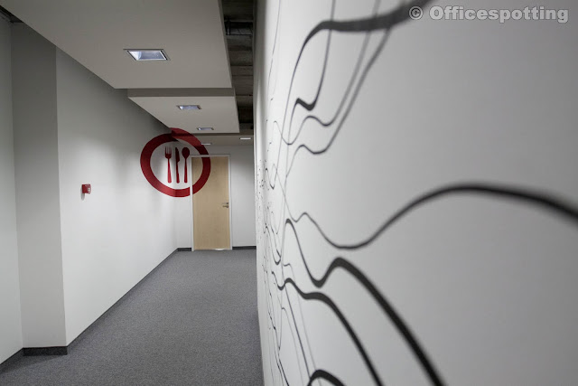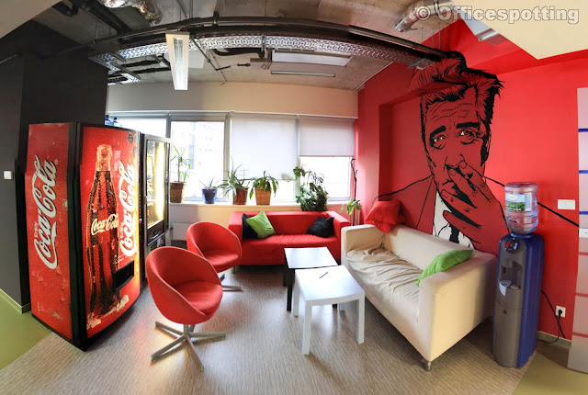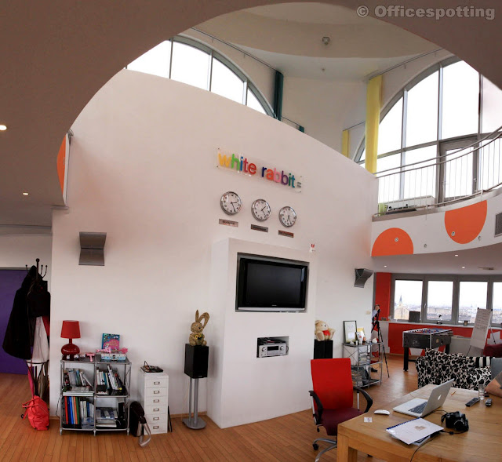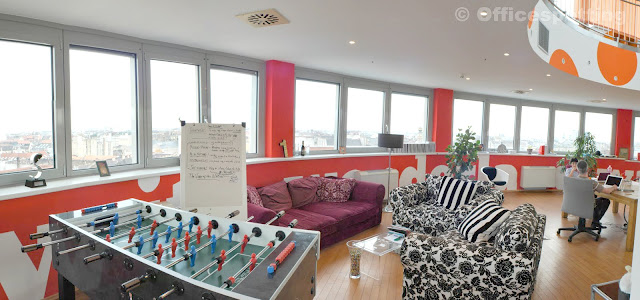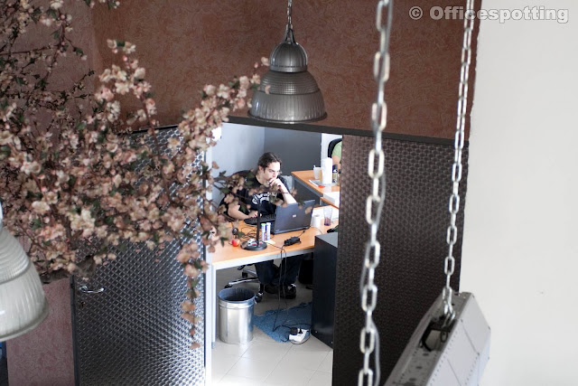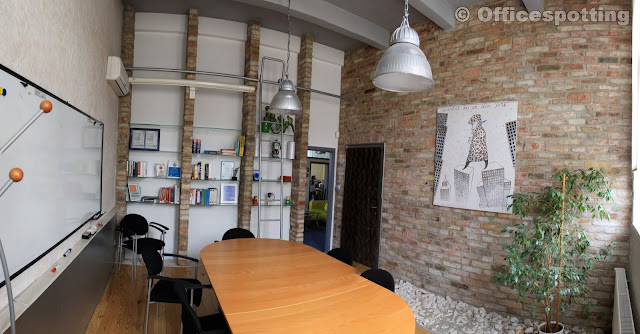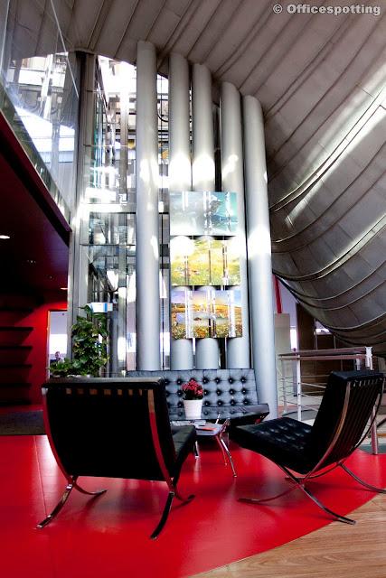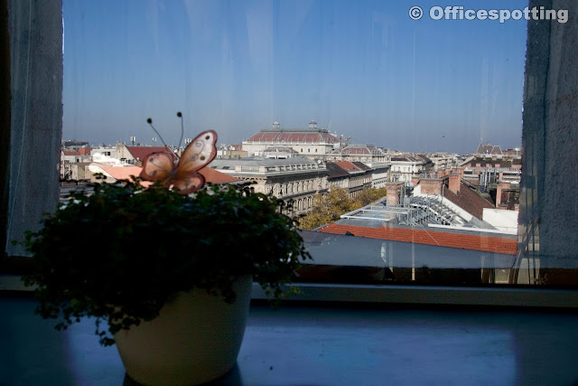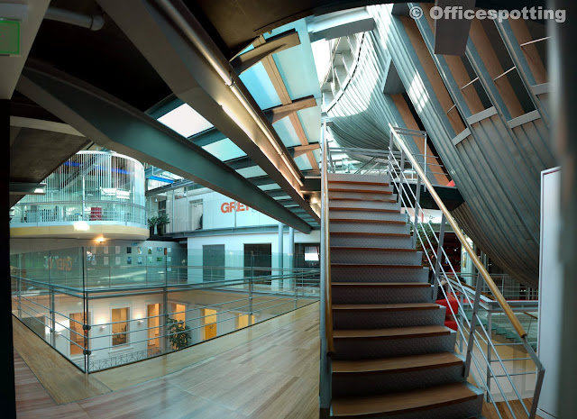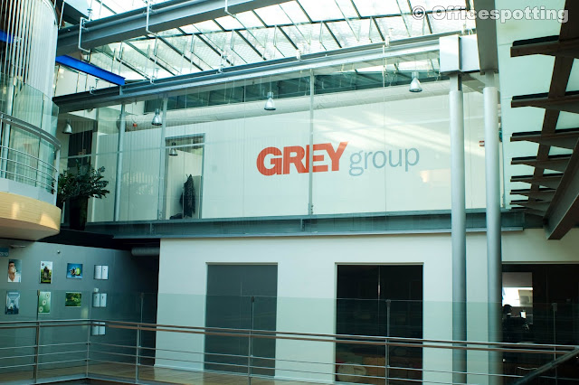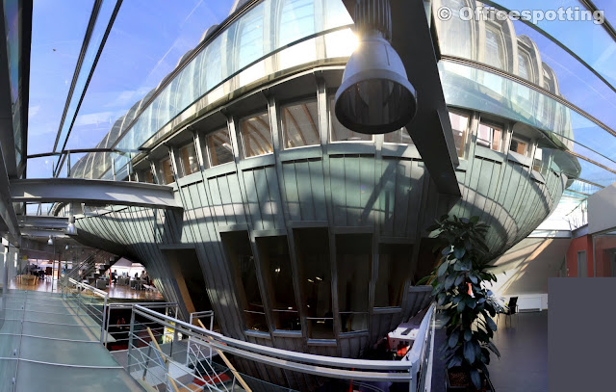Tenant: Digital Natives
Tenant profile: IT Development
Building: Daróci út 4. Storage-Office environment
Size: ~300 m2
Number of employees: ~20
The great advantage of writing a blog like this is that going from company to company we constantly get tips for which office to visit next. This is how we heard of Digital Natives. We didn’t wait around, after contacting them we went to visit the company at their Daróci út location right away.
The company, which deals with internet based and other IT development, found the office space in 2006, left behind by a design company. Thus the main design elements are thanks to the previous tenant, but it was good to see as these "digital natives" scattered their toys all around the office.
At the reception, we are greeted by Kristóf Bárdos, business development manager, as well as a broad tree. Kristóf immediately lets us wander around to photograph freely. As the emphasis is now on taking pictures, we suppress the urge to play a game of billiards, darts or any of the other games found in the office. The temptation is strong.

As we usually do, we sat down for a chat with Kristóf, and we asked him to tell us about everyday life in the office. He told us about the company’s past, their projects, but we found the most interesting to be their work ethic. Digital Natives has been working for 2 years now with a so-called agile development, or SCRUM methodology. In the traditional approach, a development project works in a way where the customer gives his needs, and a finished product is then developed and delivered to him. During agile development, 2-4 week intervals are agreed upon, when the customer is presented the status of the project, which can then be modified due to seeing it live as well as changing requirements.The result is a much more customer-based approach, and the end product will probably be much better suitable to market standards.

The company’s flagship project is Mindroom, which incorporates state-of-the-art digital sound recognition software. In the entire off – which is shared with a company called Mimoza Communications – about 20 people work in an area of approximately 300 m2. Interestingly, it’s not the work space which is spacious, but the common areas.
Another interesting thing about Digital Natives is that, taking example from Google, employees are ensured time within their regular work hours for self training. The project does differ from the 20% model, as employees here are given not one day a week, but one day a month, and they are expected more to train themselves than work on their own private projects, of which they report to the rest of the team.
Everyone was very laid back and friendly at the company. A good example was during our discussion with Kristóf, when a colleague sat down to join us, as he was curious about our story. We think that despite the industrial feel to the office space, perhaps friendly is the best word to describe what we saw. We liked it.
Thanks to Kristóf’s knowledge, we received yet another tip for spotting. For now, all we can say about the next office space is that it is quite high up, and that we are grateful for the tip. Learn more next week, here on the blog.
Additional photos:

